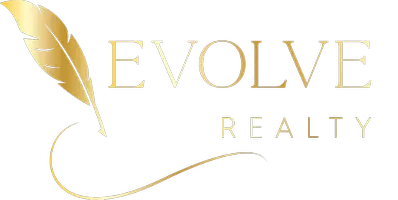3 Beds
3 Baths
2,800 SqFt
3 Beds
3 Baths
2,800 SqFt
Key Details
Property Type Single Family Home
Sub Type Detached Single Family
Listing Status Active
Purchase Type For Sale
Square Footage 2,800 sqft
Price per Sqft $116
MLS Listing ID 2020021289
Style Traditional
Bedrooms 3
Full Baths 2
Lot Size 2.030 Acres
Property Sub-Type Detached Single Family
Property Description
Location
State LA
County Vermilion
Direction HWY 167 S TO PORT STREET, TURN RIGHT ONTO PORT STREET THE RIGHT ONTO SOUTH HENRY STREET, PROCEED APPROXIMATELY 1 MILE THE HOME IS ON THE RIGHT.
Interior
Interior Features Ceiling Fan(s), Separate Shower, Beamed Ceilings, Bookcases, Built-in Features, Crown Molding, Double Vanity, Dual Closets, Kitchen Island, Multi-Head Shower, Walk-In Closet(s), Wet Bar, Formica Counters, Solid Surface Counters
Heating 2 or More Units, Natural Gas
Cooling Multi Units
Flooring Carpet, Vinyl
Fireplaces Number 1
Fireplaces Type 1 Fireplace, Wood Burning
Appliance Built-In Electric Oven, Dishwasher, Disposal, Electric Cooktop, Indoor Grill, Microwave, Refrigerator, Trash Compactor, Plumbed For Ice Maker
Laundry Electric Dryer Hookup
Exterior
Exterior Feature Lighting, Rear Yard Access
Community Features Acreage
Utilities Available Cable Available, Cable Connected
Roof Type Composition
Garage false
Private Pool false
Building
Story 1
Foundation Slab
Sewer Septic Tank
Schools
Elementary Schools Call School Board
Middle Schools Jhwilliams
High Schools Abbeville

"My job is to find and attract mastery-based agents to the office, protect the culture, and make sure everyone is happy! "







