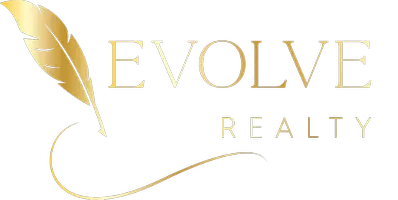4 Beds
3 Baths
2,902 SqFt
4 Beds
3 Baths
2,902 SqFt
Key Details
Property Type Single Family Home
Sub Type Detached Single Family
Listing Status Pending
Purchase Type For Sale
Square Footage 2,902 sqft
Price per Sqft $167
Subdivision La Bon Vie
MLS Listing ID 2020022368
Style French
Bedrooms 4
Full Baths 3
HOA Fees $100/mo
HOA Y/N true
Lot Size 5,227 Sqft
Property Sub-Type Detached Single Family
Property Description
Location
State LA
County Lafayette
Direction From Lafayette: Take I-49 to Pont Des Mouton, L on Pont Des Mouton, go under overpass, R on Veterinarian, gated subdivision on left. Or from Lafayette: University, R on Pont Des Mouton, L on Veterinarian. ** If gate is closed use service entrance on left about 100 yards down**
Interior
Interior Features Ceiling Fan(s), Central Vacuum, Soaking Tub, Separate Shower, High Ceilings, Crown Molding, Double Vanity, Kitchen Island, Standalone Tub, Varied Ceiling Heights, Vaulted Ceiling(s), Walk-In Closet(s), Granite Counters
Heating Central
Cooling Central Air
Flooring Stained/Scored Concrete
Fireplaces Number 1
Fireplaces Type 1 Fireplace
Appliance Built-In Electric Oven, Dishwasher, Disposal, Electric Range, Microwave, Electric Stove Con, Plumbed For Ice Maker
Laundry Electric Dryer Hookup, Washer Hookup
Exterior
Exterior Feature Lighting
Garage Spaces 2.0
Fence Privacy, Wood
Community Features Gated
Utilities Available Cable Connected, Fiber Ready
Roof Type Composition
Garage true
Private Pool false
Building
Lot Description Level, Landscaped
Story 2
Foundation Slab
Sewer Mechan Sewer, Public Sewer
Water Public
Schools
Elementary Schools Live Oak
Middle Schools Carencro
High Schools Carencro

"My job is to find and attract mastery-based agents to the office, protect the culture, and make sure everyone is happy! "







