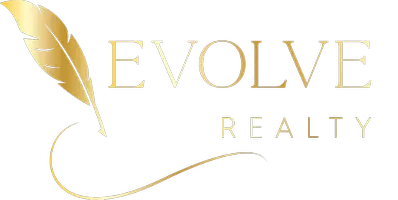3 Beds
2 Baths
1,957 SqFt
3 Beds
2 Baths
1,957 SqFt
Key Details
Property Type Single Family Home
Sub Type Detached Single Family
Listing Status Active
Purchase Type For Sale
Square Footage 1,957 sqft
Price per Sqft $224
Subdivision San Sebastian
MLS Listing ID 2020024237
Style Traditional
Bedrooms 3
Full Baths 2
HOA Fees $350/ann
HOA Y/N true
Year Built 2018
Lot Size 6,969 Sqft
Property Sub-Type Detached Single Family
Property Description
Location
State LA
County Lafayette
Direction Travel south on Verot School Rd, take the 2nd exit from roundabout onto Verot School Rd, turn left onto San Marcos Dr, Turn right onto San Sebastian Dr, destination will be on your left.
Interior
Interior Features High Ceilings, Computer Nook, Crown Molding, Kitchen Island, Separate Shower, Walk-In Closet(s), Granite Counters
Heating Central, Electric
Cooling Central Air
Flooring Tile, Wood Laminate
Fireplaces Number 1
Fireplaces Type 1 Fireplace
Appliance Dishwasher, Disposal, Electric Range, Microwave, Electric Stove Con
Laundry Electric Dryer Hookup, Washer Hookup
Exterior
Exterior Feature Outdoor Grill
Garage Spaces 2.0
Fence Wood
Pool Fiberglass, In Ground
Community Features Playground
Waterfront Description Pond
Roof Type Composition
Garage true
Private Pool true
Building
Lot Description Level, Landscaped
Story 1
Foundation Slab
Sewer Public Sewer
Water Public
Schools
Elementary Schools Ernest Gallet
Middle Schools Youngsville
High Schools Southside

"My job is to find and attract mastery-based agents to the office, protect the culture, and make sure everyone is happy! "







