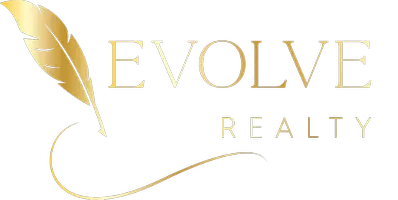5 Beds
4 Baths
4,129 SqFt
5 Beds
4 Baths
4,129 SqFt
Key Details
Property Type Single Family Home
Sub Type Detached Single Family
Listing Status Active
Purchase Type For Sale
Square Footage 4,129 sqft
Price per Sqft $232
Subdivision Avalon
MLS Listing ID 2020024150
Style Mediterranean
Bedrooms 5
Full Baths 3
HOA Fees $1,200/ann
HOA Y/N true
Year Built 2006
Lot Size 1,306 Sqft
Property Sub-Type Detached Single Family
Property Description
Location
State LA
County Lafayette
Direction From South College, Turn onto West Bayou Parkway, Turn Right onto Charles Reed Ave, Continue straight to the gates of Avalon Subdivision.
Interior
Interior Features High Ceilings, Built-in Features, Computer Nook, Crown Molding, Kitchen Island, Separate Shower, Walk-In Closet(s), Cultured Marble Counters, Formica Counters, Granite Counters
Heating Central
Cooling Multi Units, Central Air
Flooring Carpet, Tile
Fireplaces Number 1
Fireplaces Type 1 Fireplace, Ventless
Appliance Built-In Gas Oven, Dishwasher, Disposal, Gas Cooktop, Microwave, Refrigerator, Trash Compactor
Laundry Electric Dryer Hookup, Washer Hookup
Exterior
Exterior Feature Lighting, Sprinkler System
Garage Spaces 3.0
Fence Brick, Privacy
Roof Type Composition
Garage true
Private Pool false
Building
Lot Description 0 to 0.5 Acres, Level, Landscaped
Story 2
Foundation Post Tension
Sewer Public Sewer
Water Public
Schools
Elementary Schools Woodvale
Middle Schools L J Alleman
High Schools Lafayette

"My job is to find and attract mastery-based agents to the office, protect the culture, and make sure everyone is happy! "







